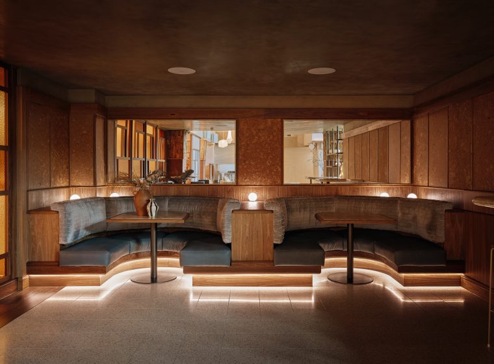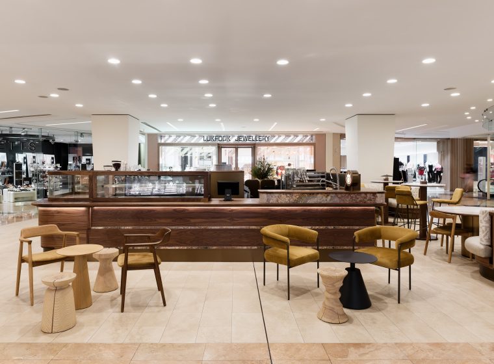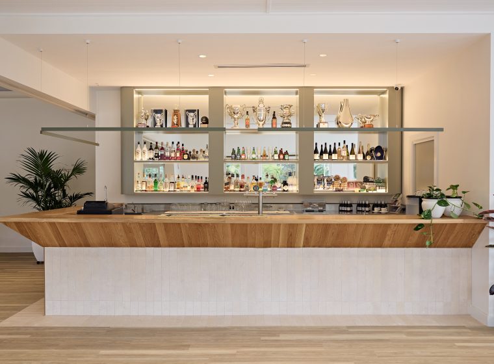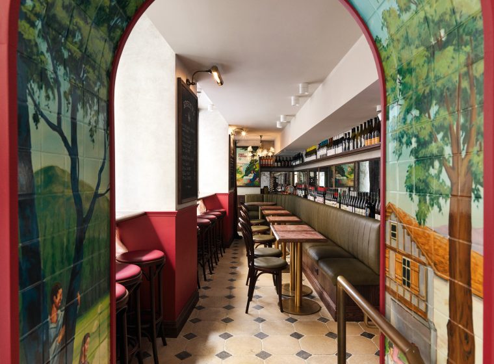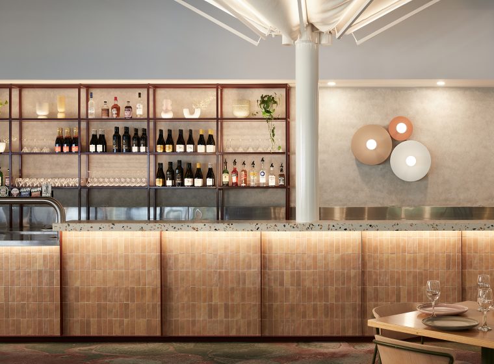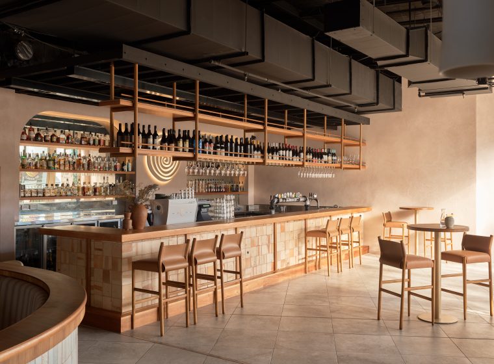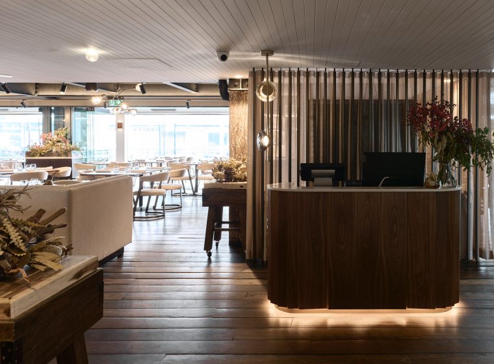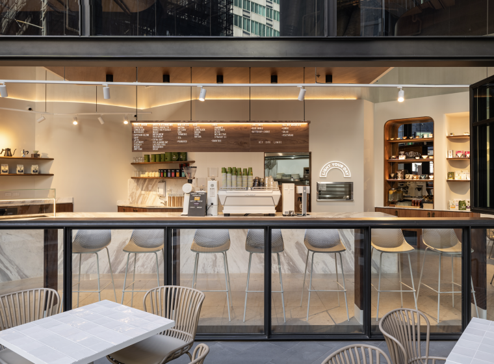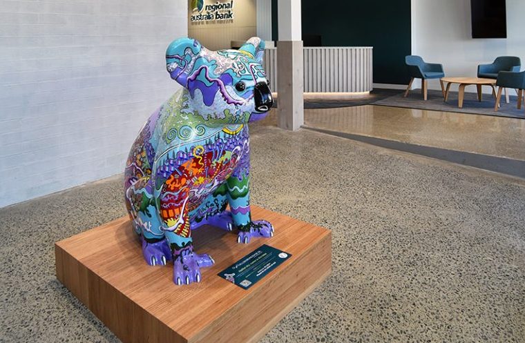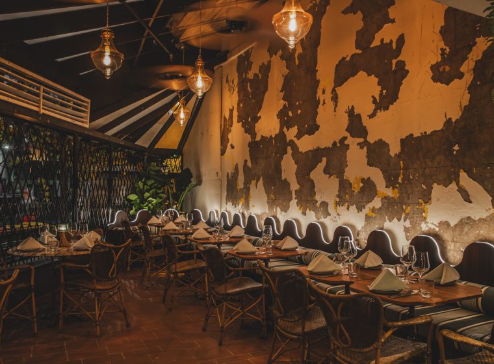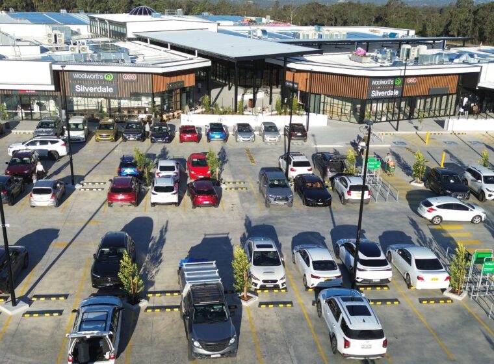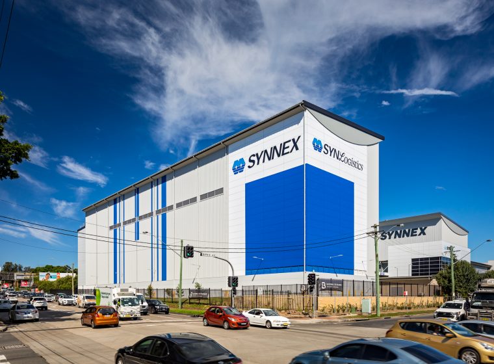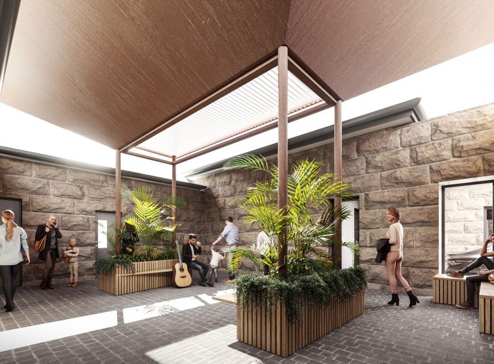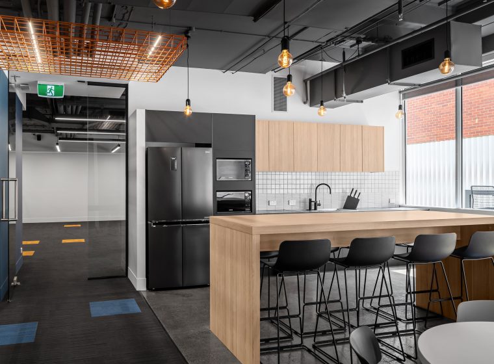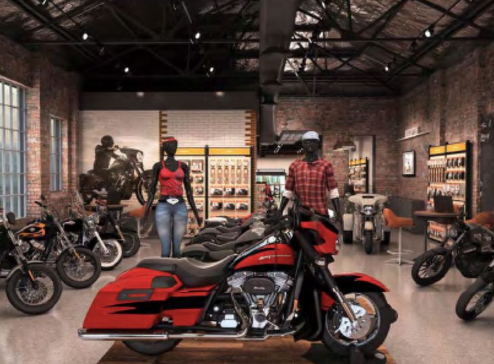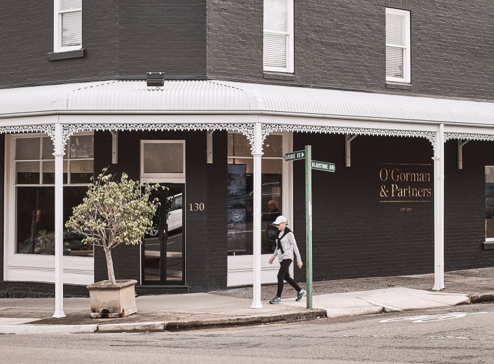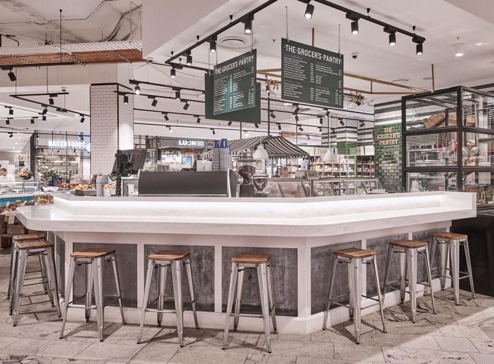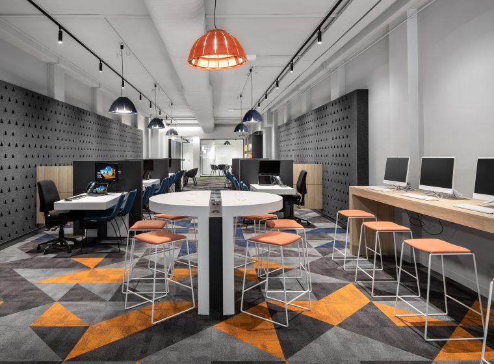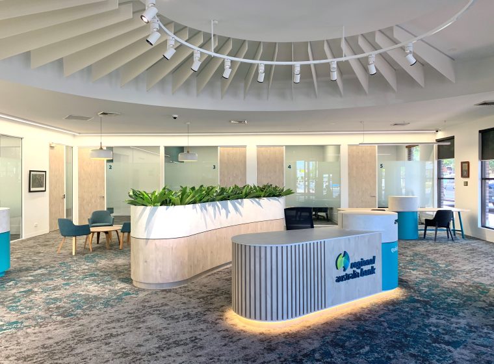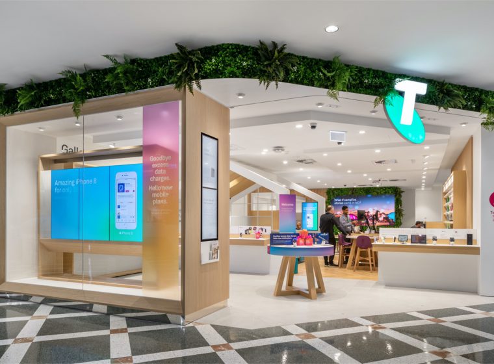An invigorating space filled with light
Surry Hills is famous for its tree-lined terraces, cosy cafés and sizable industrial buildings. 58 Riley St was one of those projects we couldn’t wait to work our magic on, as the building started out as a typical warehouse-style building and desperately needed an energetic buzz incorporated into its tired facade.
58 Riley required a total transformation, with the addition of a light-filled workspace and café to its design. We remodelled the entire building from a 2-storey warehouse into a 5-level office and ground floor food retail structure with incredible results. The project came with its own set of challenges, with a narrow 6-metre construction site with tight access. However, this didn’t faze our determined team of designers, architects and construction workers, who worked around these limitations with ease. We reconstructed the space with timeless exposed concrete slab soffits and lift shafts, combined with classic blonde timber and polished concrete floors throughout, and increased the amount of natural sunlight of the space with a cool white, black, and grey colour scheme which perfectly complimented its elegant industrial windows. The final result is an industrial-meets-minimalism aesthetic which helps the building stand out for all the right reasons.
Other Projects
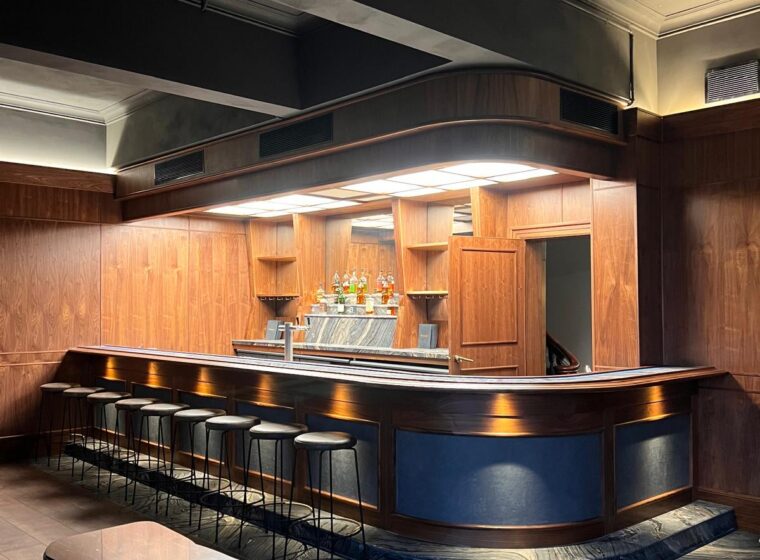
Kismet – Melbourne
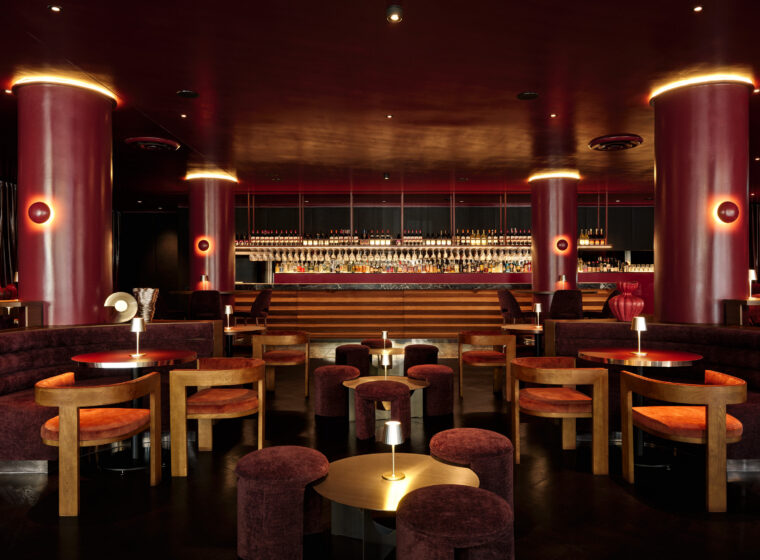
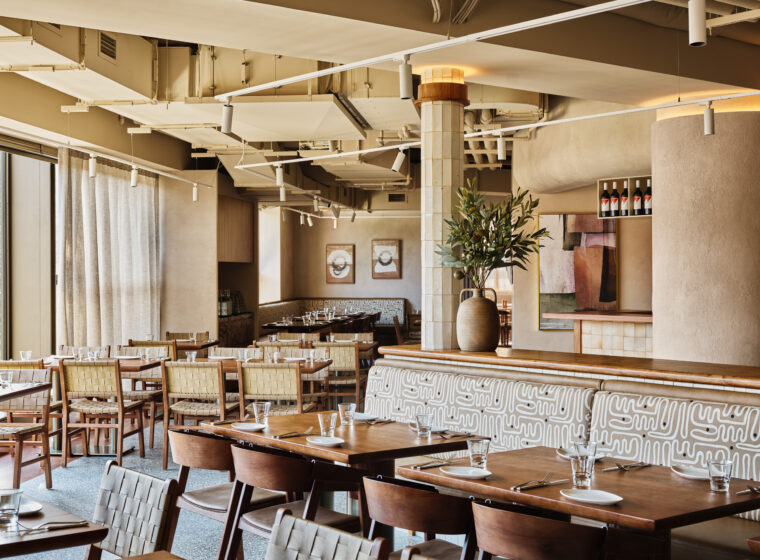
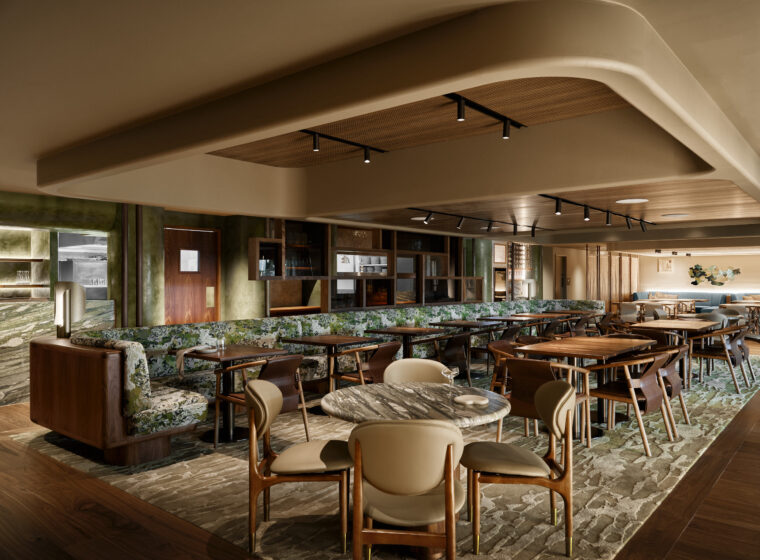
Roam – Gymea
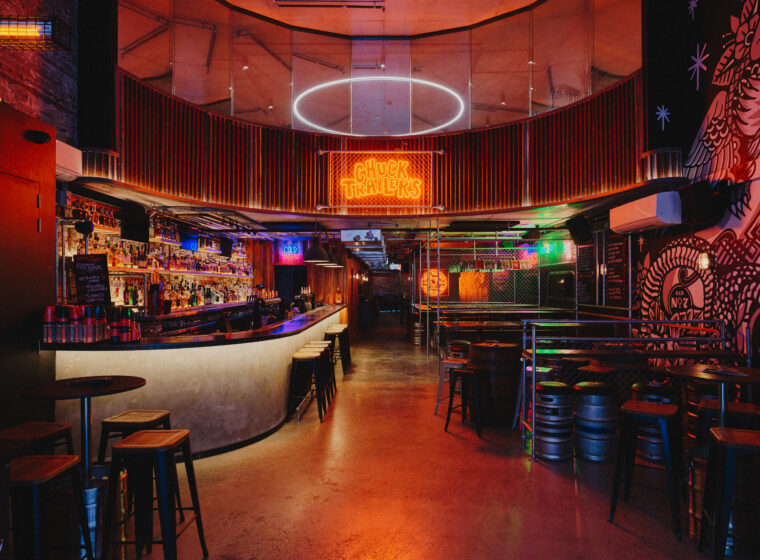
Chuck Trailer’s – Sydney CBD
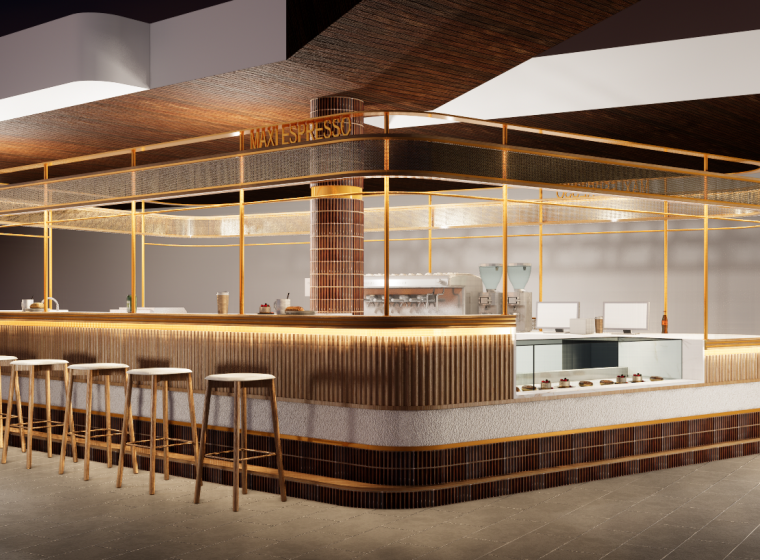
Mazi Espresso – Quay Quarter
Follow us
@buterinlestrange
Error: No connected account.
Please go to the Instagram Feed settings page to connect an account.
